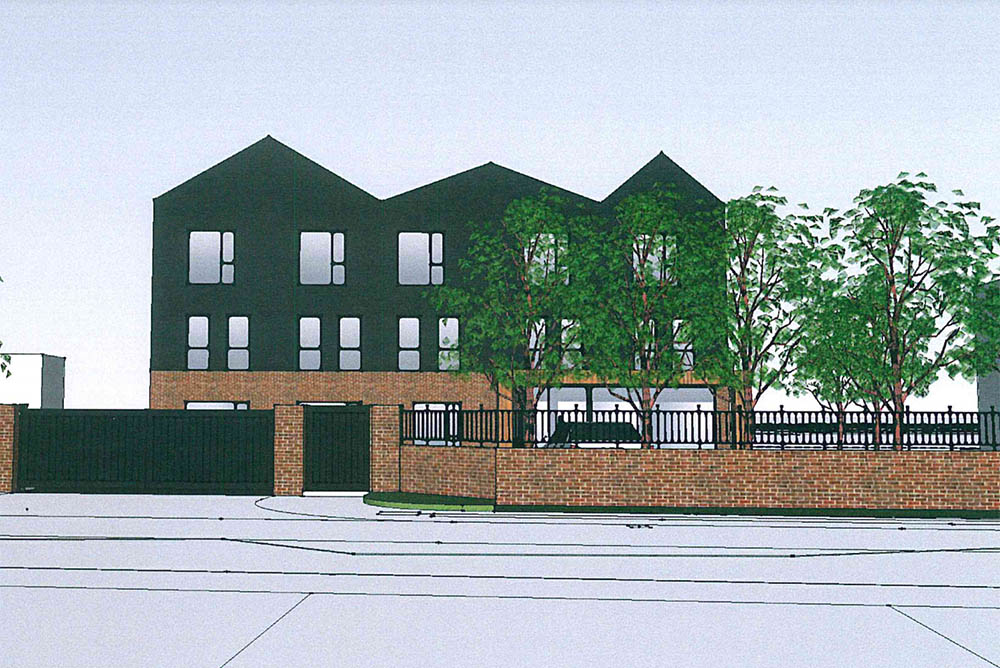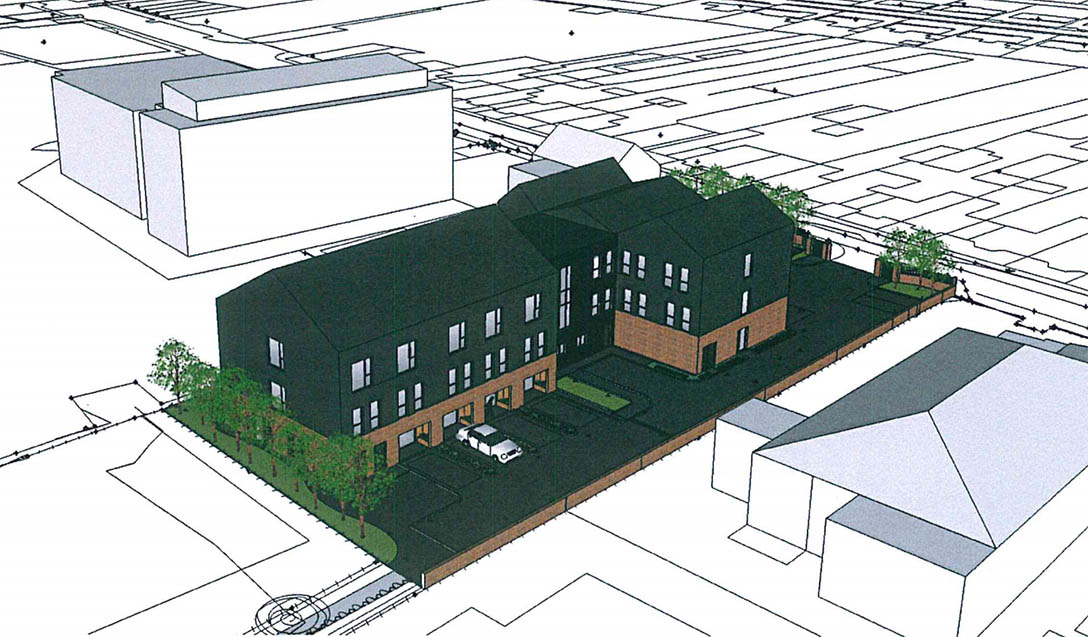
A new care home could be built in County Tyrone at a cost just shy of £4m, Tyrone I can reveal.
An application for the new care facility – which would have 28 bedrooms – has been submitted to Mid-Ulster District Council for consideration.
The proposals for the new development – which would be located at 17 Burn Road in Cookstown – have been drawn up by Fairhill Construction.
It would involve the demolition of the existing building on the site described in the submission as a derelict two-storey residential property.
The new care home, if given the go-ahead by council, would be built over three storeys, and according to Construction Information Services would cost in the region of £3.9 million.

It would consist of a total of 28 bedrooms.
A design and access statement reveals the new home – described as a “high quality” development – would boast day rooms, dining space, treatment rooms, offices and staff areas.
There would also be four supported living units with these designed to accommoate those who are largely independent but require some care and support.
The total floor space would be close to 19,000 sq feet.
Both landscaping and car parking – for staff and visitors located to the front of the home, overlooked by a waiting area and reception – are incorporated in the plans.
The new care home would also bring a jobs boost for the local area with both nursing and ancillary roles to be filled, with full-time and part-time positions available.
According to the design and access statement, the home – less than 50 metres from the South West College Cookstown Campus – would integrated well into the area.
It states: “The proposed three-storey care home echoes the scale and massing of the surrounding buildings. It steps down in height from the adjacent four-storey library building.
“Pedestrian and vehicular access to the site is provided from the Burn Road.
“A row of new native species trees will provide a welcoming approach to the building.”
The assisted living accommodation will be behind the main home.
The statement adds: “The care home building is located to the front of the site where it provides an active frontage to the Burn Road.
“A large timber clad canopy denotes the main entrance, providing a welcoming approach to the building with a glazed entrance lobby and meeting space overlooking the streetscape.
“Supported living accommodation is provided to the rear of the site. This part of the site will be restricted to allow for a private, secure area for the residents. Each supported living unit has its own front door and fully inclusive facilities allowing for a large degree of independence.
“Each unit also has a small, private, walled outdoor amenity area to the rear. Additional bedrooms for the care home are located above the supported living units.
“A glazed and timber link connects the care home section of the building to the supported living units and helps to break down the overall massing of the scheme. This area contains the kitchen and ancillary spaces on the ground floor with day room spaces above.
“The day room areas will benefit from natural daylight in the mornings and evenings and takes advantage of passive ventilation principles to create a comfortable living environment for patients.”
The care home bedrooms have been arranged in groupings of seven, accessed via a central corridor, maximising natural light and creating a “homely environment which can be easily maintained”.
Assisted shower rooms, hoist rooms and treatment rooms are provided on each floor to meet the needs of the residents.
According to the statement, the development will be a welcome addition to the town and “create a number of employment opportunities within the local area”.
It states: “The proposal will create a safe, secure and welcoming space for the elderly population and those who can live independently but require some care and support.
“It is hoped that the scheme can create a strong sense of community and place.
“The design takes full account of accessibility to ensure that everyone can use and enjoy the building regardless of age and/or disability.”
The application is currently under consideration and a decision will be made in due course.


